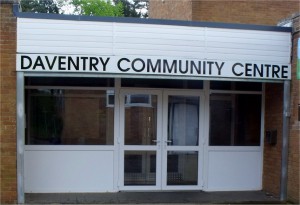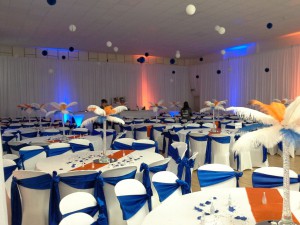Recent Posts
- Contact us:
- Hello everybody, this is your community centre and this will be your access to getting things done. If you do have any (sensible) comments or advice then please leave your comment’s here and they will receive serious attention
- THE DAVENTRY COMMUNITY CENTRE ACTIVITIES ALREADY INCLUDE
- Hello world!






